

*CHAIN FREE* Located in the popular area of Joydens Wood, this three-bedroom end-of-terrace home on Chestnut Grove is perfect for families or anyone looking to make a home their own. It offers lots of space, a lovely garden, a driveway with room for more than one car, and a garage.
Inside, the home is bright and welcoming. The large living room has space for both relaxing and dining. It has windows at both ends, allowing plenty of natural light. A separate dining room looks out onto the garden, and a good-sized kitchen with lots of cupboard space. The kitchen leads out to a covered patio area in the back garden. The home is clean and tidy, but could benefit from some updating to suit modern tastes. There is also a downstairs toilet for added convenience.
Upstairs, you will find three bedrooms. Two are spacious double rooms, and the third is a great single bedroom or home office. The family bathroom is simple and bright, with a white suite and tiled walls.
Outside, the garden is large and private. It has a patio seating area and a wide lawn, great for children to play or for enjoying time outdoors. At the front of the house, there is off-road parking and an attached garage, offering more storage.
This home is on a quiet road with a family-friendly feel. Just around the corner, you will find an open green space with a children’s play area, perfect for families. A small parade of shops on Woodside Drive is also nearby, making it easy to pick up essentials. There are several good schools in the area, as well as strong transport links. The A2 and M25 are easy to reach by car.
Parking: Off-street parking and plenty of on-street parking with no permits.
Heating: Gas Boiler
Electricity Supply: Mains
Water Supply: Mains
Drainage: Mains
Council: Dartford
Broadband: Standard, Superfast and Ultrafast broadband are available. Actual service availability at the property may be different. Visit the Ofcom website for further information.
Mobile Signal/Coverage: You are likely to have good coverage from most networks. Visit the Ofcom website for further information.
Internal Measurements: Please see the floor plan.
These particulars should be regarded as a general guide only and therefore should not be relied upon as statements of fact. They do not form part of any contract or offer. All photographs, measurements and distances referred to are given as a guide only and therefore should not be relied upon for any purpose.
If a floorplan is shown, this will not be to scale, and the accuracy is not guaranteed. Main services and appliances have not been tested by the agents and no warranty is given by them as to working order or condition.
Reference to tenure, leases, service charge, ground rent, estate management charges, fixtures, fittings, condition, extensions, planning permission, building consents/regulations, building works, conversions, or any other statement contained in these particulars should not be relied upon and must be verified by a legal representative or solicitor before any contract is entered into. If clarification or further information is required, please contact us before making an appointment to view, especially if you are travelling some distance.
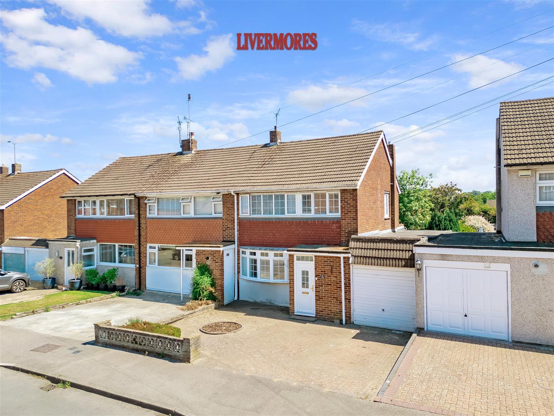
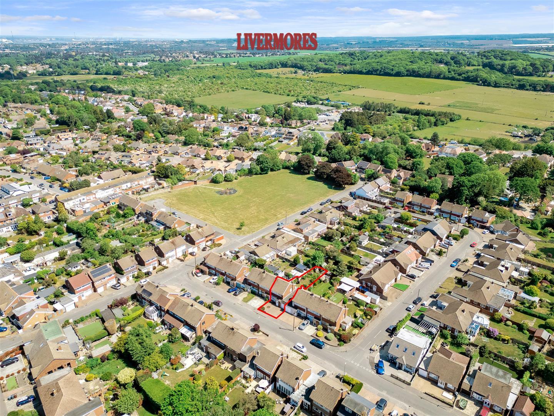
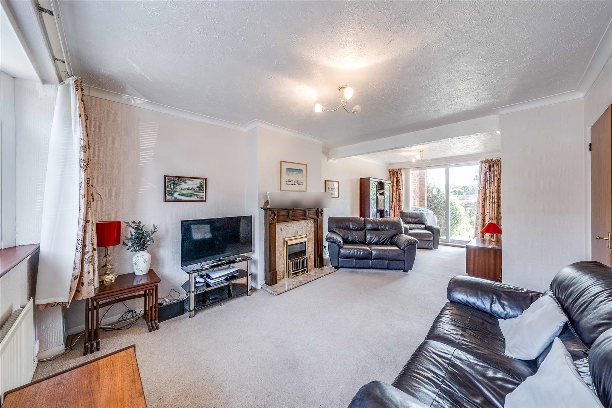

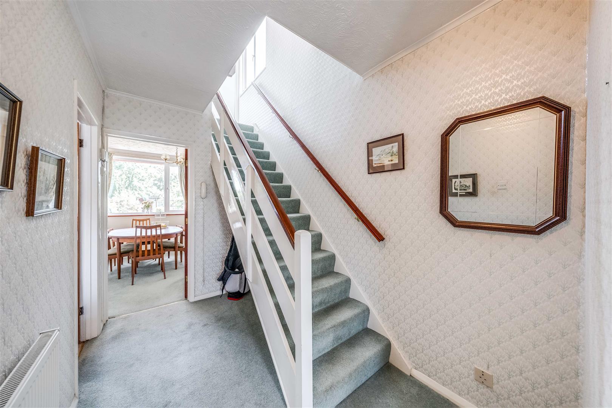
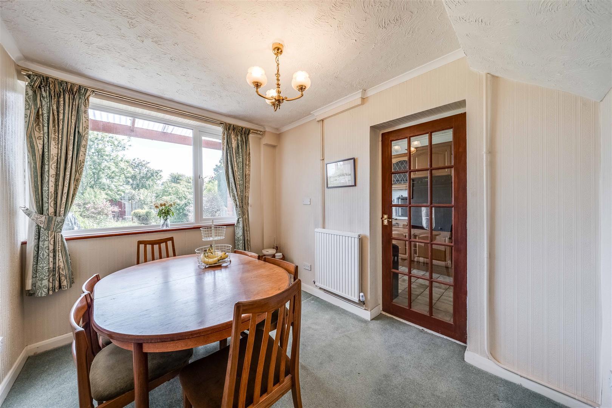
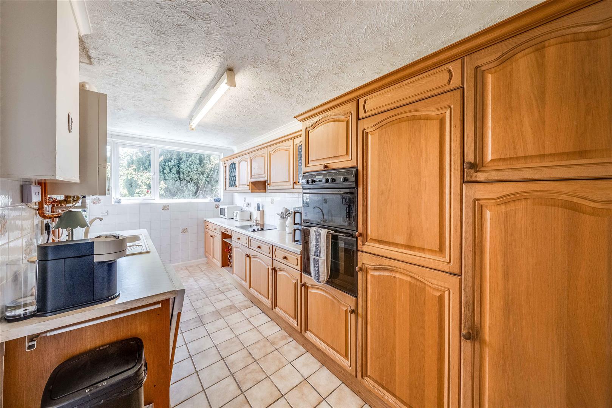
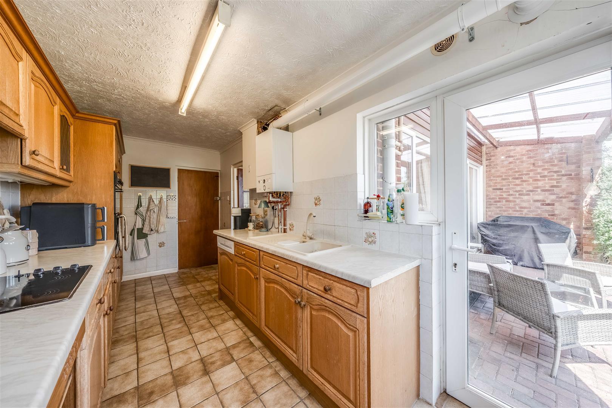
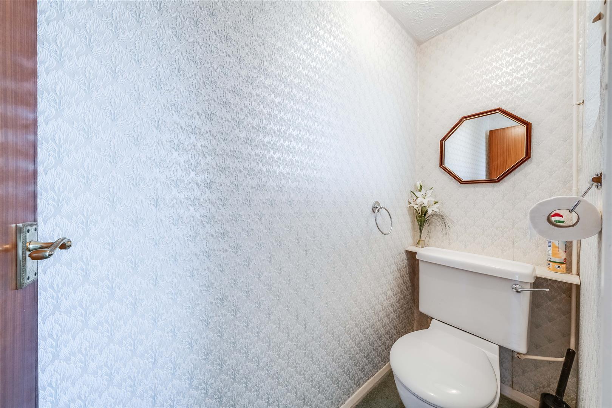
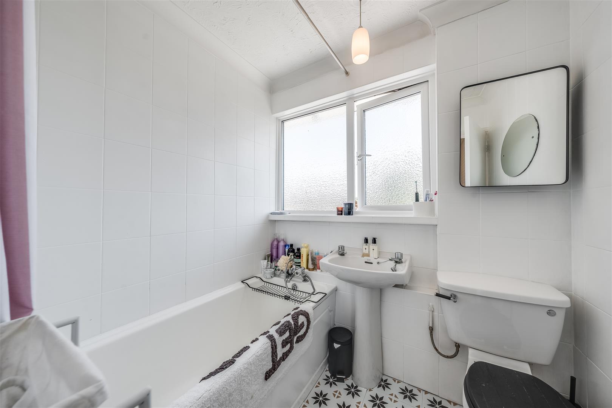
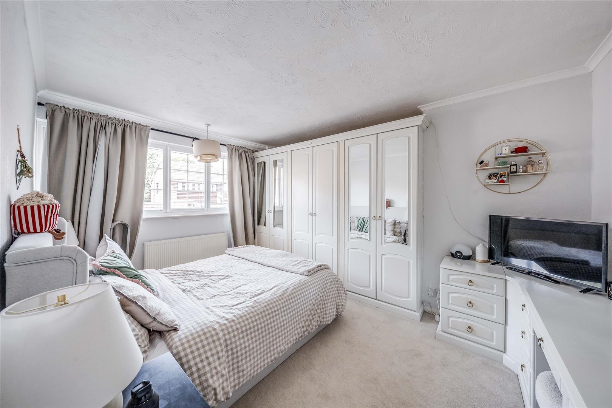
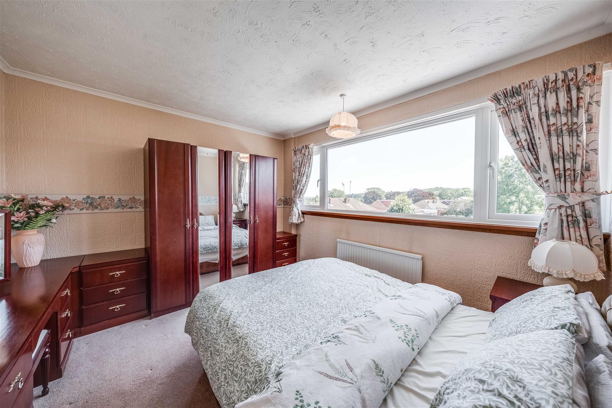
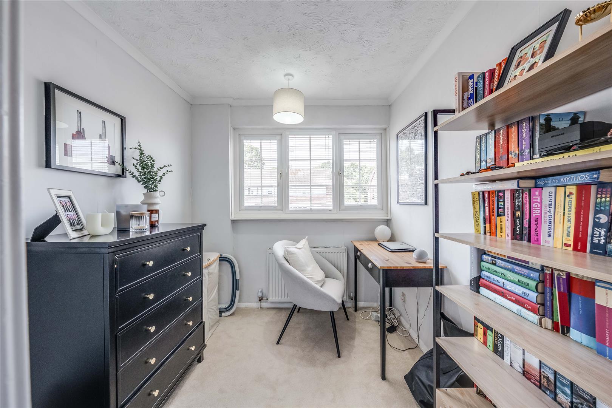
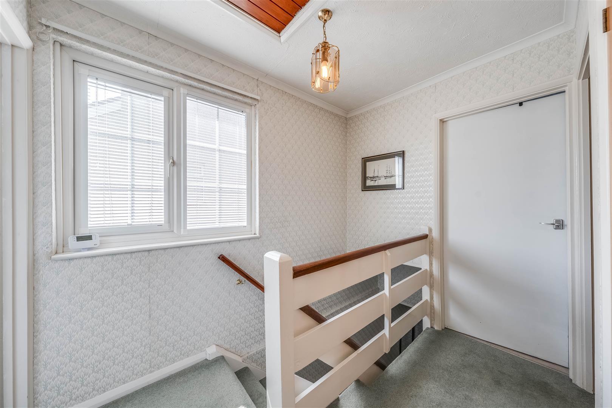
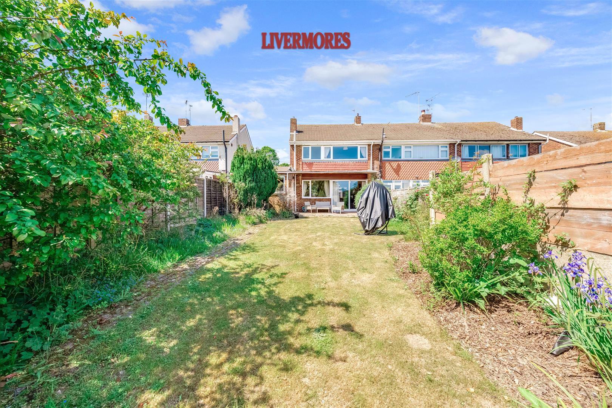
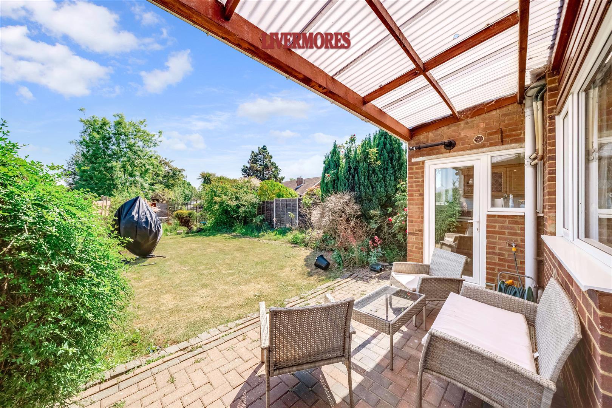
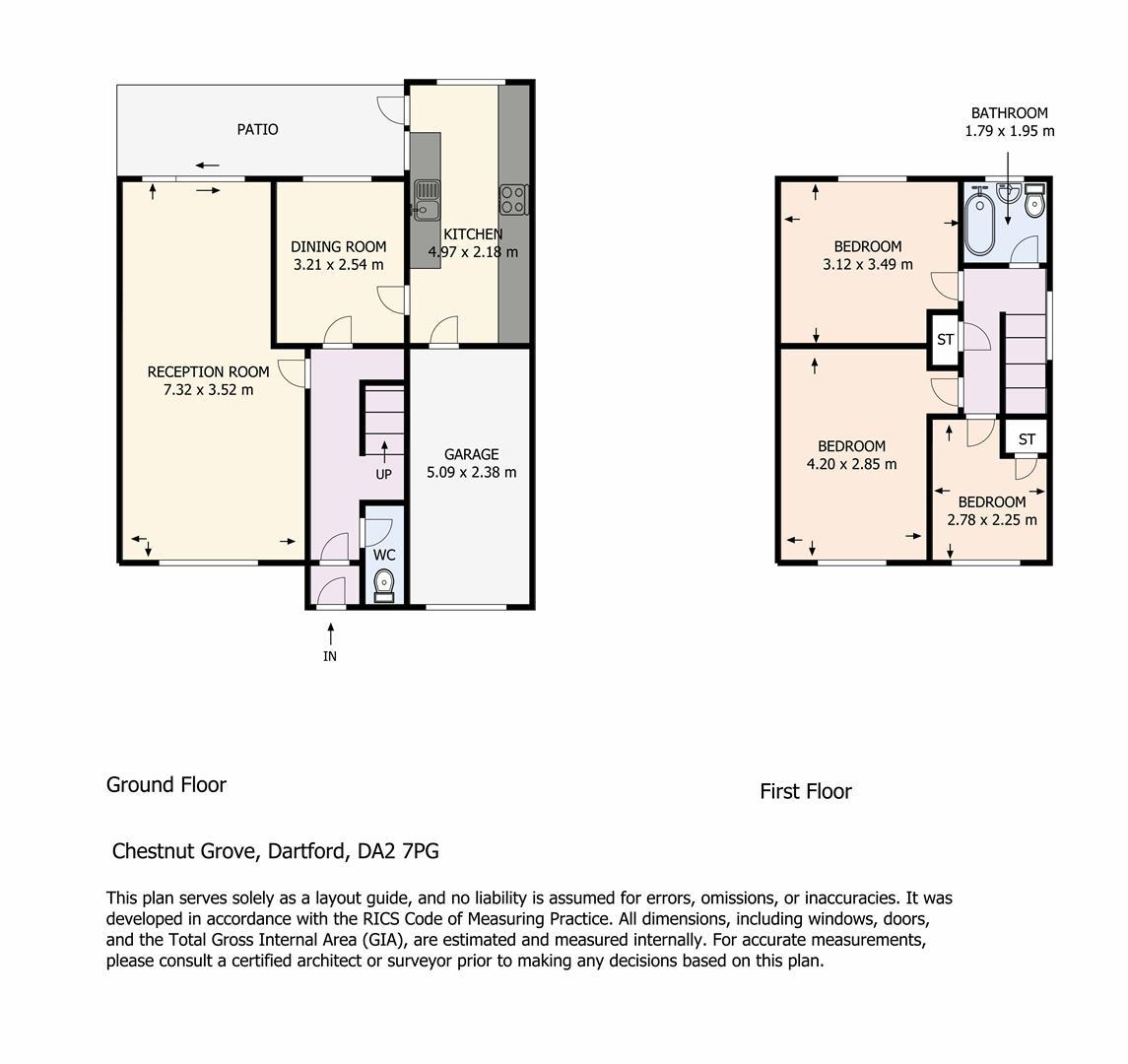
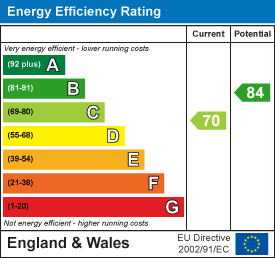
List of nearest schools to this property.
* Distances are straight line measurements.
Joydens Wood Junior School - 0.28 miles
Wilmington Academy - 1.04 miles
Wilmington Academy - 1.04 miles
List of nearest public transport to this property.
* Distances are straight line measurements.
Bexley Rail Station - 1.54 miles
London City Airport - 7.65 miles
Dartford: Princes Avenue Coach Stop - 3.24 miles
Woolwich Arsenal Pier - 6.58 miles
To view or request more details:
Livermores
126 Crayford Road
Crayford
DA1 4ES