
Guide Price £875,000 to £900,000
A great opportunity to purchase this very well presented four bedroom detached family house which occupies a really convenient location within walking distance of the village, rail station, Old Bexley and Hurst primary schools and Beth's Grammar school.
The spacious and well-planned accommodation comprises 'L' shaped lounge, dining room, conservatory, ground floor cloakroom and fitted kitchen with integrated appliances, the first floor comprises master bedroom with an en-suite bathroom, 3 further bedrooms with a family shower room.
The property is set back from the road and other features to note include, double detached garage with additional parking to front, double glazing, central heating and NO FORWARD CHAIN. WE CAN HIGHLY RECOMMEND THIS PROPERTY FOR AN INTERNAL INSPECTION.
Fully enclosed.
Entrance door, laminated flooring, radiator, cupboard housing plumbing for washing machine and storage.
Comprising low level WC, wash hand basin, heated towel rail, tiled walls and flooring, double glazed window to side.
2 double glazed windows to front, 3 radiators, carpet.
Double glazed patio doors leading to the conservatory, radoator. carpet.
Doors to garden, radiator, tiled flooring.
Double glazed widow to rear, matching range of wall and base units, integrated double oven, hob, warming drawer, microwave, fridge/freezer and dishwasher, inset sink unit with mixer tap, radiator, door to garden.
Double glazed window to front, built in wardrobes and storage cupboard, radiator, carpet.
Comprising enclosed panelled bath with shower mixer attachment and screen, inset low level WC and wash hand basin, radiator, double glazed window to side.
Double glazed window to rear, built in wardrobes, radiator, carpet.
Double glazed window to rear, radiator, carpet.
Double glazed window to front, storage cupboard, radiator, carpet.
Comprising double size cubicle, inset low level WC and wash hand basin, heated towel rail, tiled walls and flooring, double glazed window to side.
Approximately 17' x 17', automatic door, power and light.
Mainly laid to lawn, patio, 2 sheds to remain, small pond, outside water tap, pedestrian side access.
The property is set back off the road and the accessway to Camden Road is shared.
These particulars form no part of any contract and are issued as a general guide only. Main services and appliances have not been tested by the agents and no warranty is given by them as to working order or condition. All measurements are approximate and have been taken at the widest points unless otherwise stated. The accuracy of any floor plans published cannot be confirmed. Reference to tenure, building works, conversions, extensions, planning permission, building consents/regulations, service charges, ground rent, leases, fixtures, fittings and any statement contained in these particulars should not be relied upon and must be verified by a legal representative or solicitor before any contract is entered into.
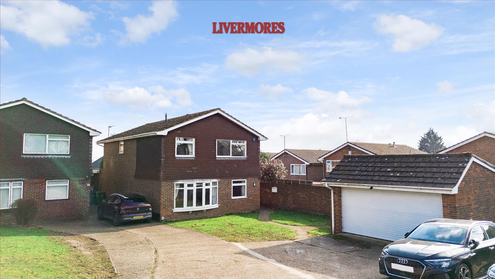

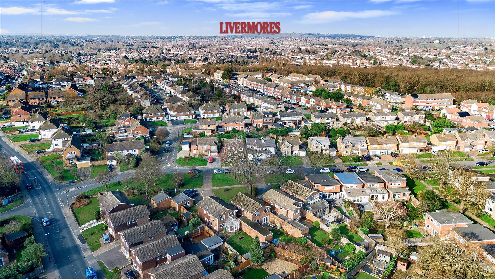

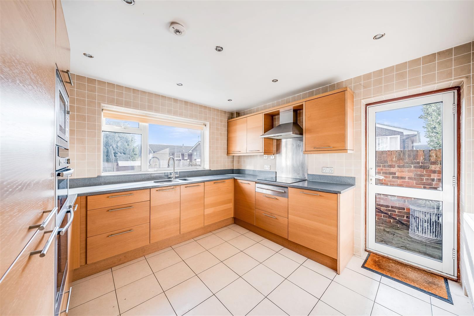
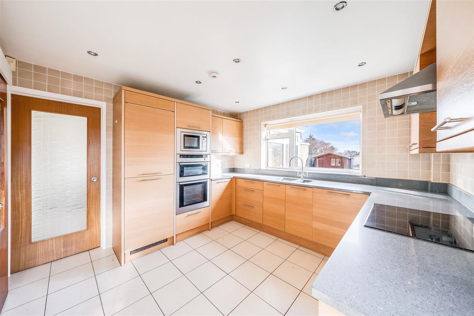
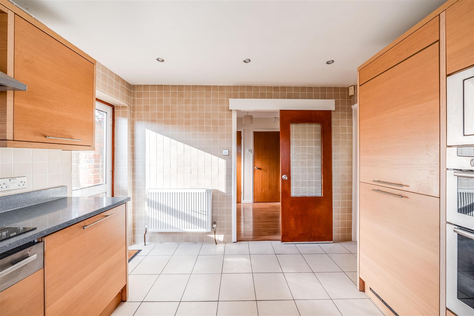
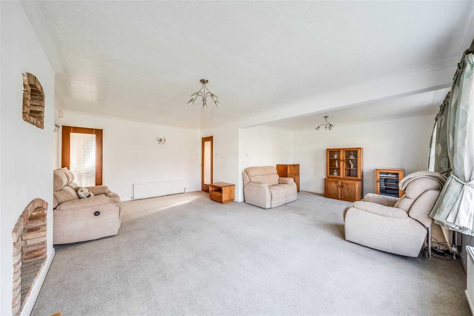
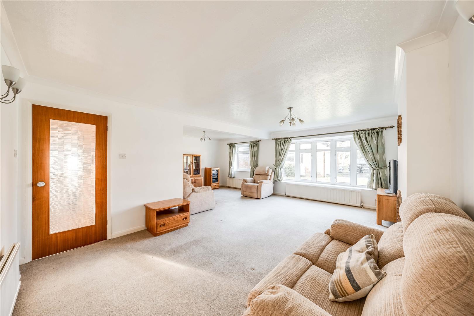
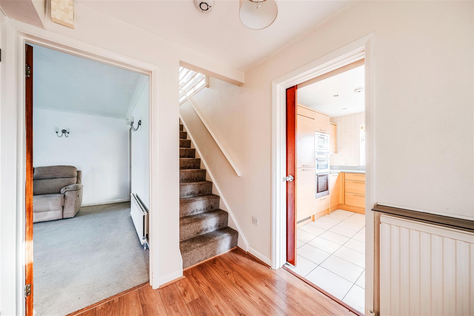
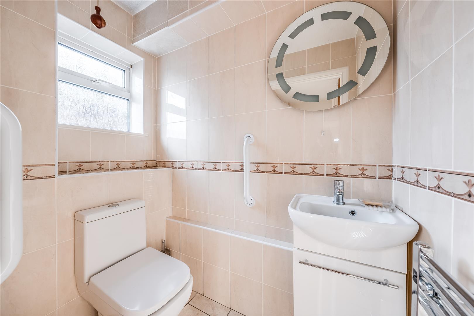
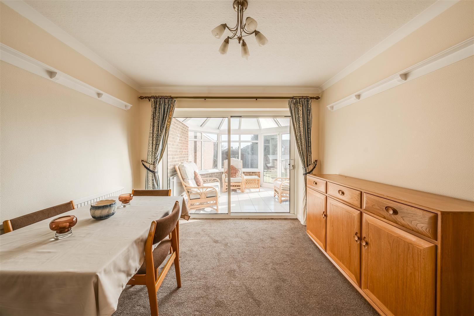
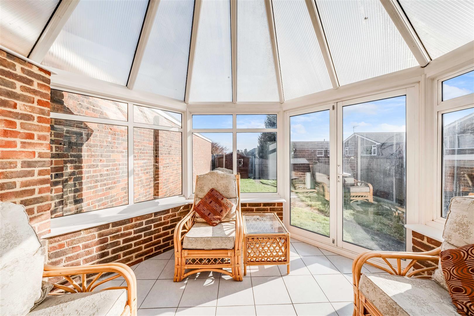
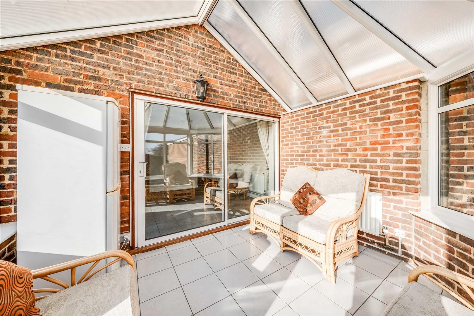
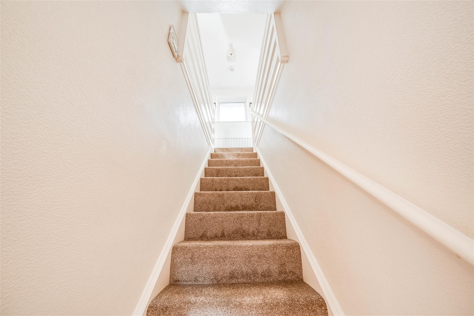
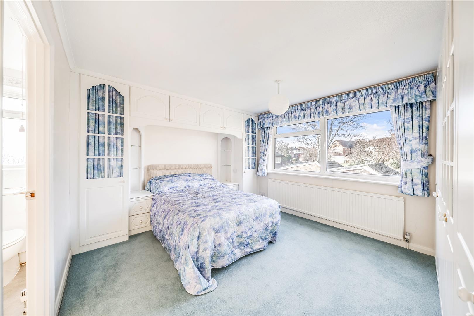
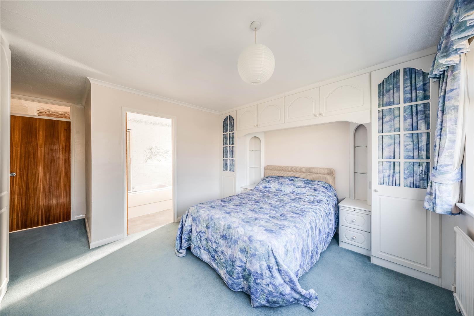
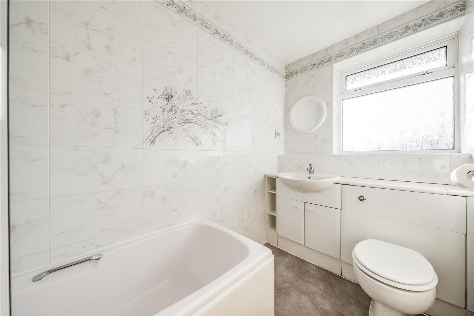
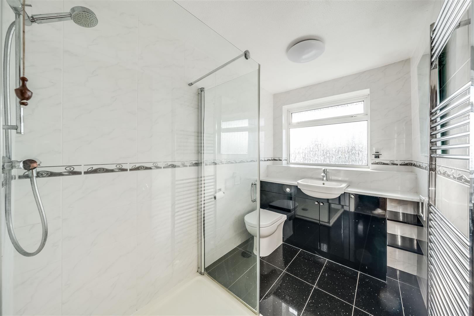
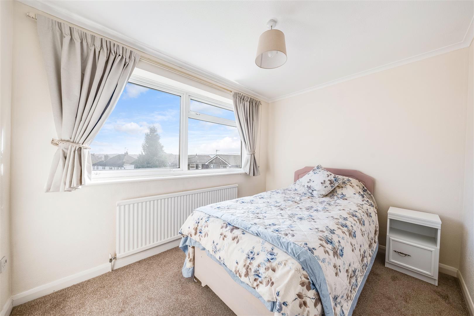
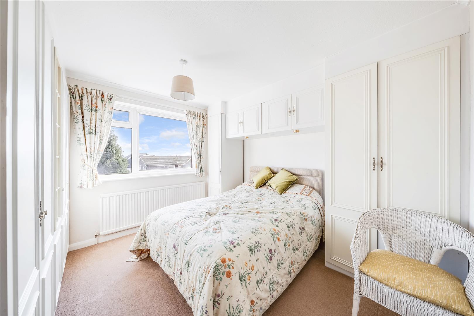
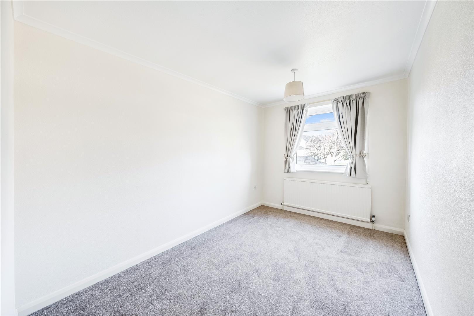

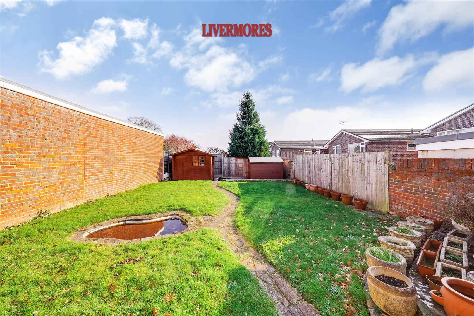
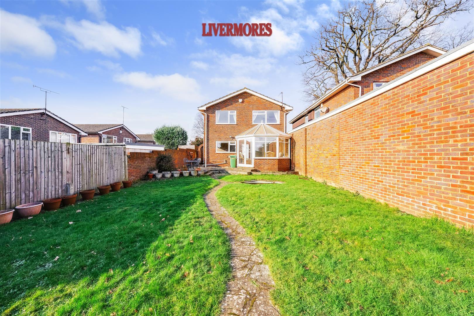
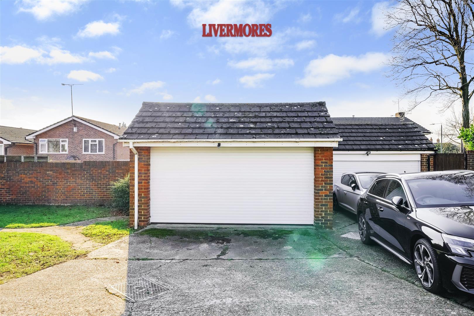
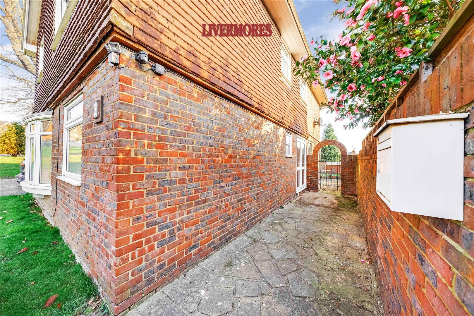
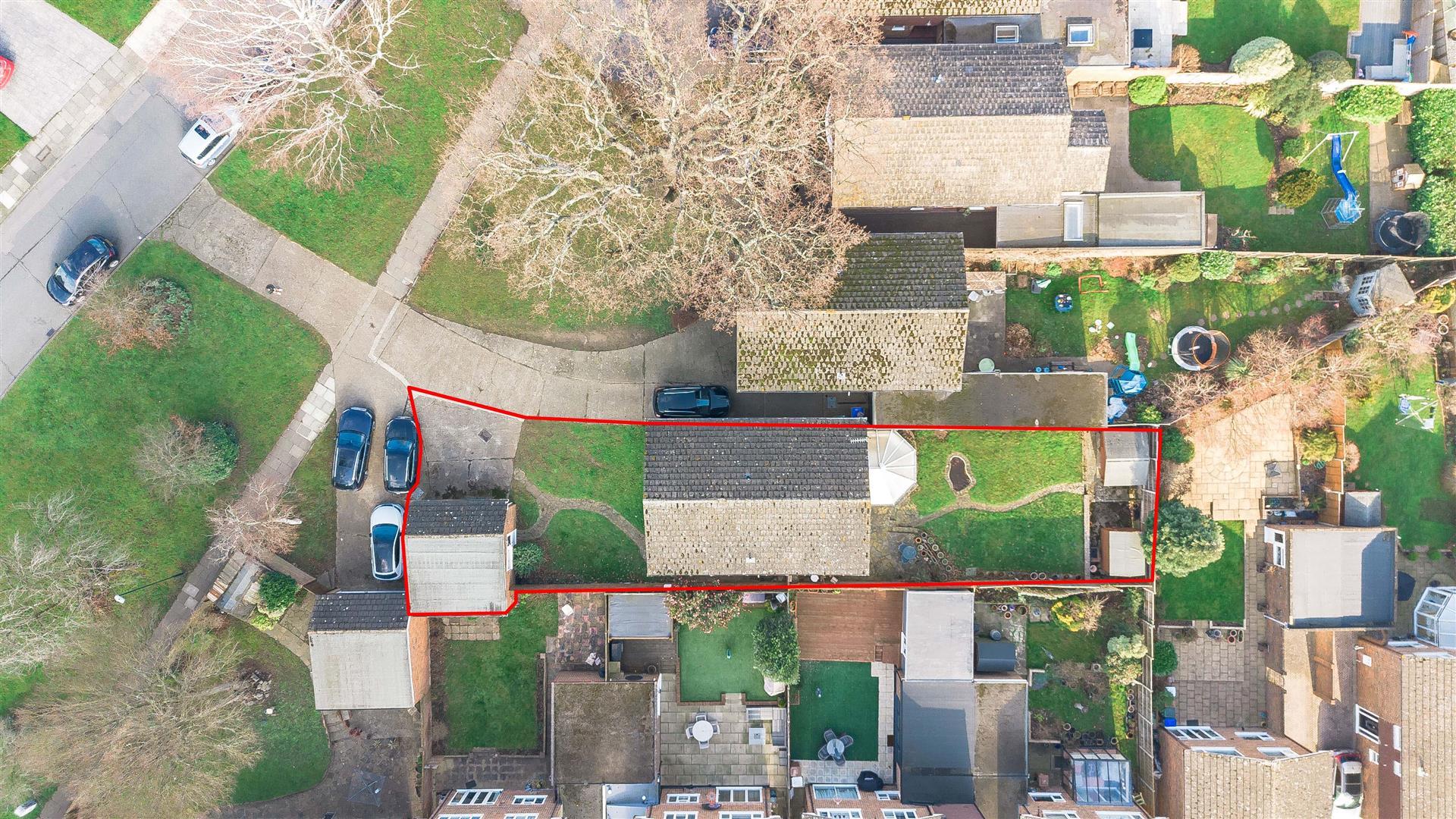

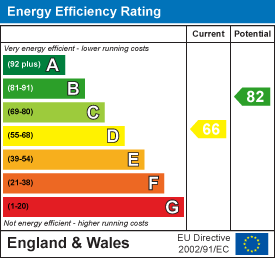
List of nearest schools to this property.
* Distances are straight line measurements.
Old Bexley Church of England School - 0.16 miles
Townley Grammar School - 0.81 miles
Townley Grammar School - 0.81 miles
List of nearest public transport to this property.
* Distances are straight line measurements.
Albany Park Rail Station - 0.46 miles
London City Airport - 5.81 miles
Lower Belvedere: Coach Stop - 3.7 miles
Woolwich Arsenal Pier - 4.76 miles
To view or request more details:
Livermores
126 Crayford Road
Crayford
DA1 4ES