
Located on the highly sought-after Birchwood Road, this four-bedroom detached family home offers a superb blend of space, style, and location. With 2,077 sq. ft. of meticulously maintained accommodation set on a generous plot, this property presents a rare chance to own a home that is both practical and elegant.
The property immediately impresses with its expansive driveway, providing ample parking alongside a double garage. Inside, the welcoming entrance hall leads to well-proportioned and beautifully presented living areas. These include a bright lounge featuring a charming log burner, a formal dining room overlooking the garden, and an additional reception room that offers flexibility for entertaining or relaxing.
At the heart of the home is the modern kitchen, designed for both family living and hosting. Featuring high-quality integrated appliances, generous storage, granite worktops throughout, and a central island with breakfast bar seating, it is a space that perfectly balances practicality and contemporary style.
Upstairs, there are four spacious bedrooms, each thoughtfully designed to maximise comfort. The principal bedroom boasts plenty of wardrobe space and a private en-suite bathroom, while the remaining bedrooms are served by a family bathroom, finished to a high standard with both a bath and a separate shower.
The rear garden is a true highlight, approximately 95ft long, with a landscaped lawn, patio areas for outdoor dining, and a swimming pool heated via a heat pump, providing an excellent space for relaxation and entertaining.
Birchwood Road is one of Dartford’s most desirable addresses, offering an attractive mix of tranquillity and convenience. The property enjoys excellent access to the A2 and M25, alongside nearby public transport links. Families will value the proximity to sought-after schools and a range of local amenities.
Tenure: Freehold
Parking: Off-street parking for multiple cars
Heating: Gas Central Heating
Electricity Supply: Mains
Water Supply: Mains
Drainage: Mains
Council: Dartford
Broadband: Standard, Superfast and Ultrafast broadband is available. Actual service availability at the property may be different. Visit the Ofcom website for further information.
Mobile Signal/Coverage: You are likely to have good coverage from most networks. Visit the Ofcom website for further information.
Internal Measurements: Please see the floor plan.
These particulars form no part of any contract and are issued as a general guide only. Main services and appliances have not been tested by the agents and no warranty is given by them as to working order or condition. All measurements are approximate and have been taken at the widest points unless otherwise stated. The accuracy of any floor plans published cannot be confirmed. Reference to tenure, building works, conversions, extensions, planning permission, building consents/regulations, service charges, ground rent, leases, fixtures, fittings and any statement contained in these particulars should not be relied upon and must be verified by a legal representative or solicitor before any contract is entered into.
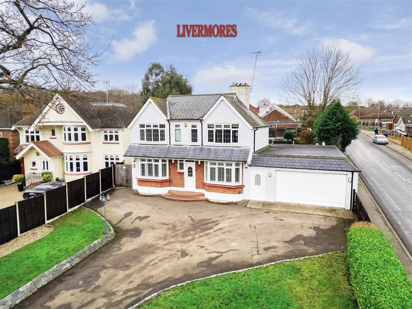
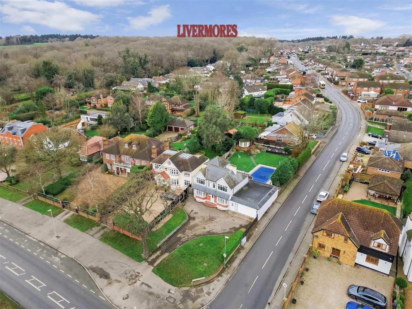
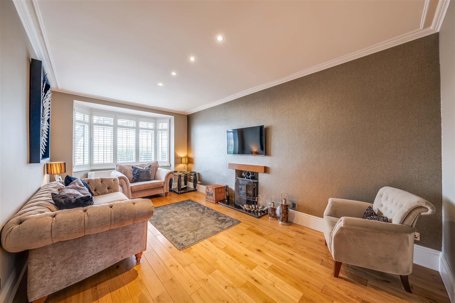
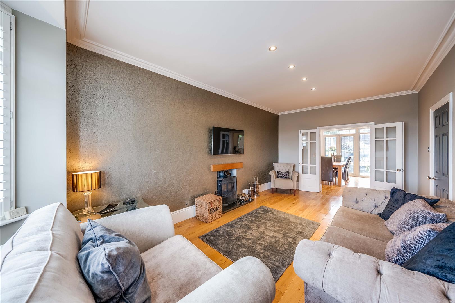
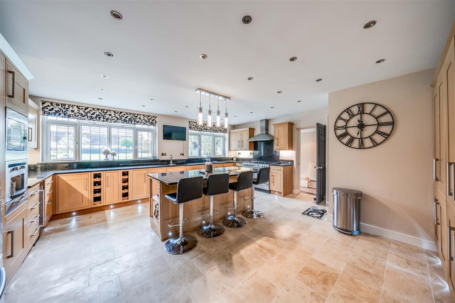
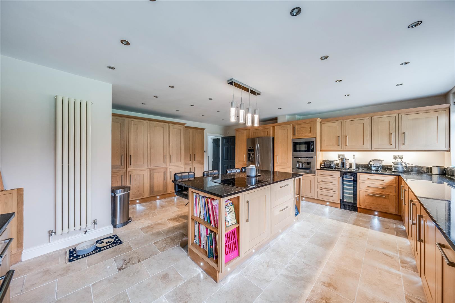
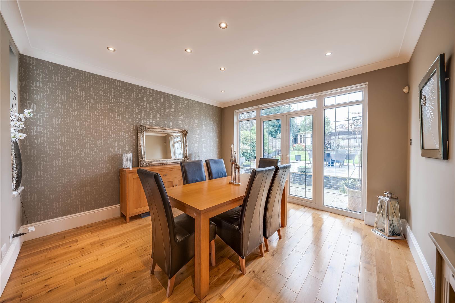
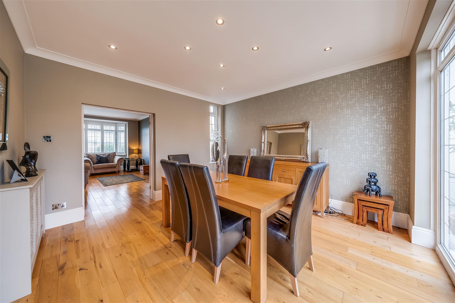
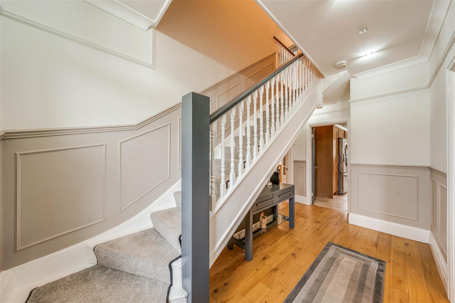
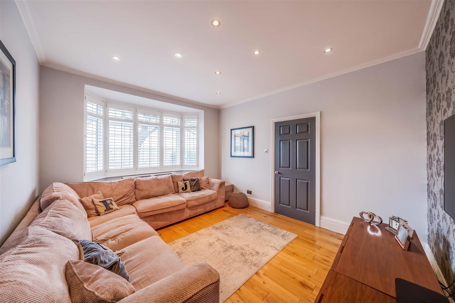
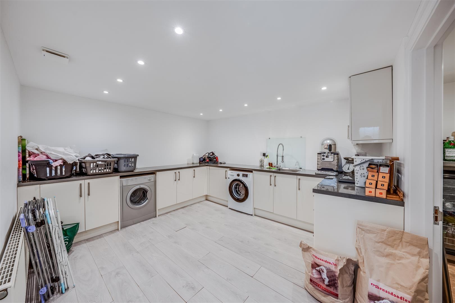
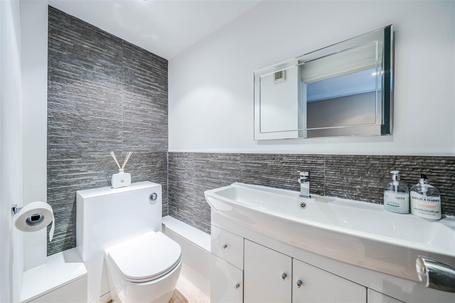
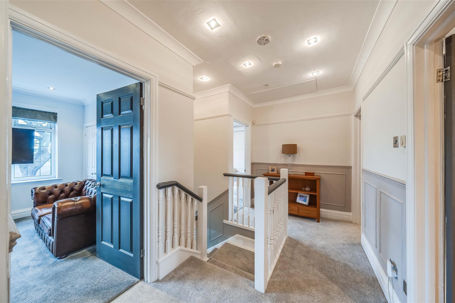
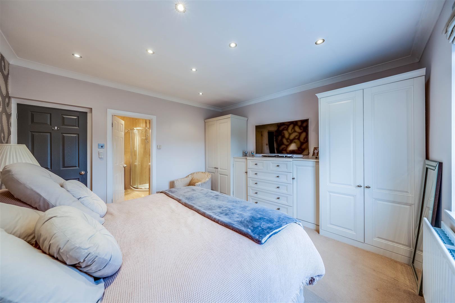
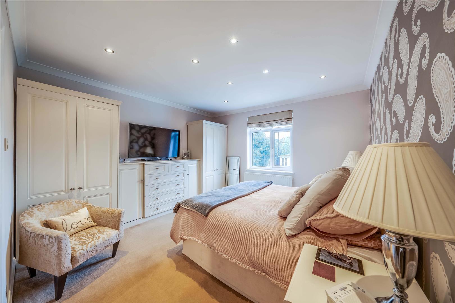
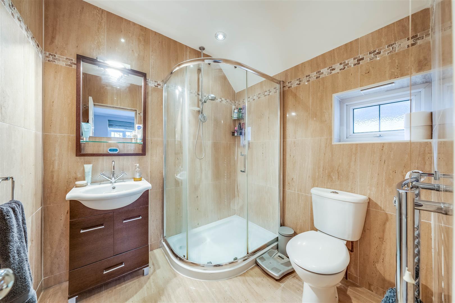
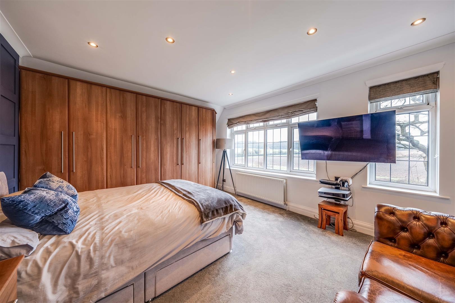
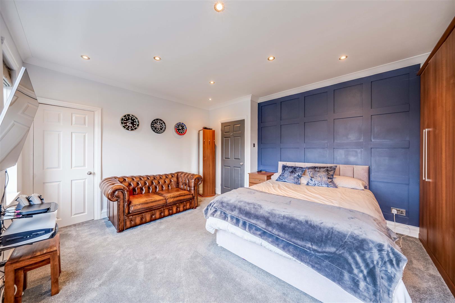
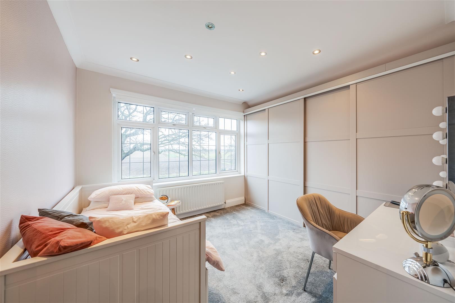
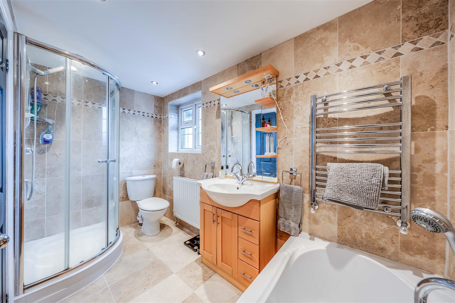
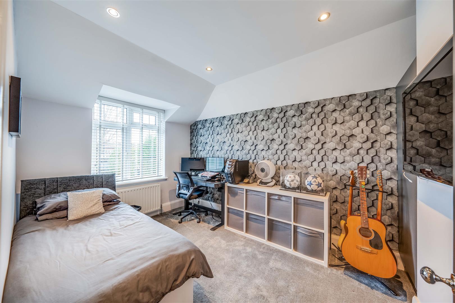
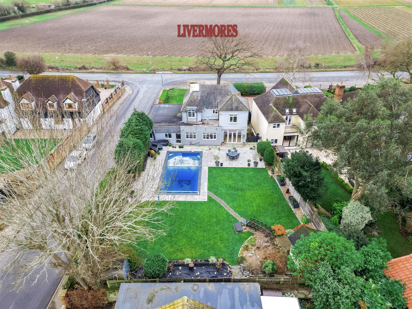
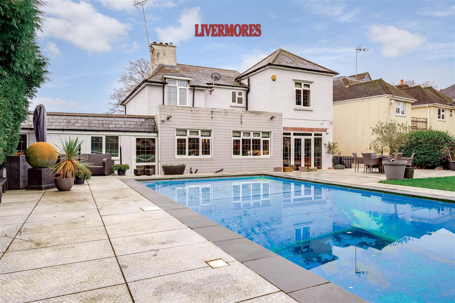
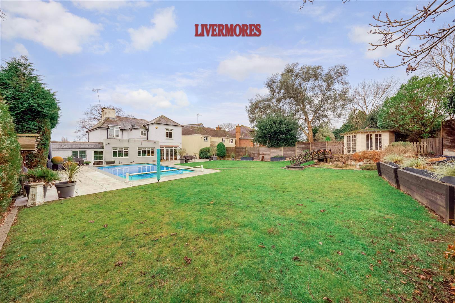
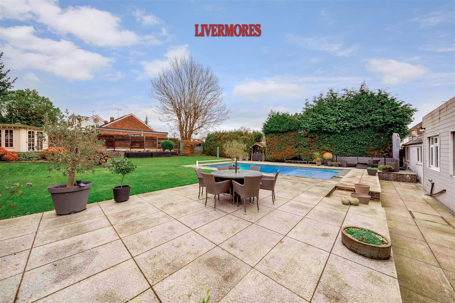
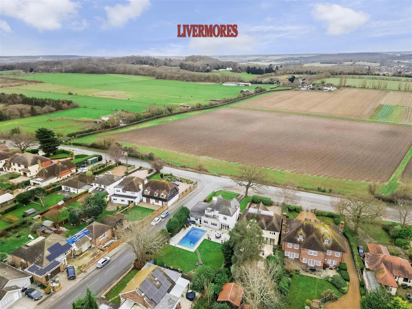
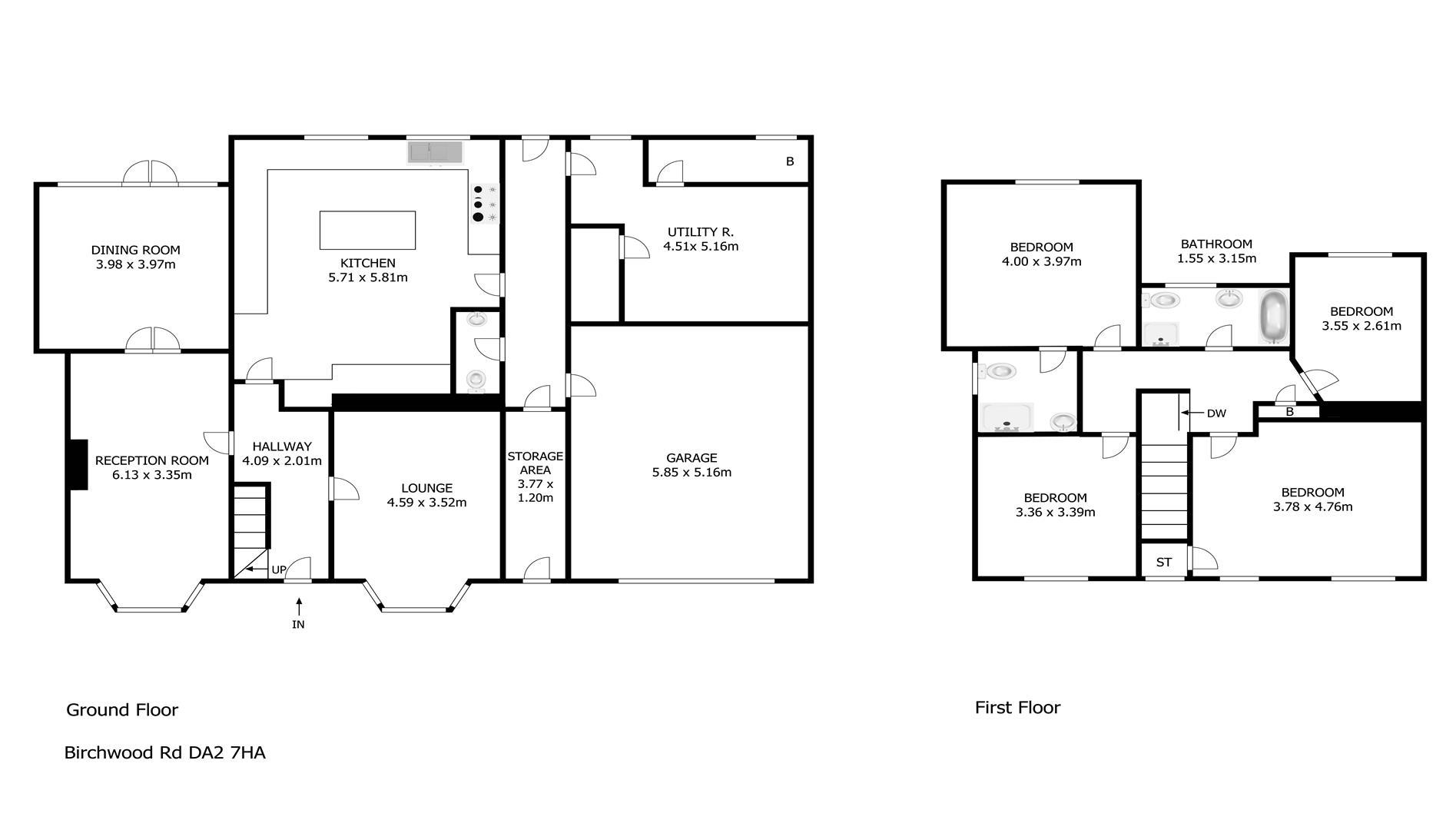
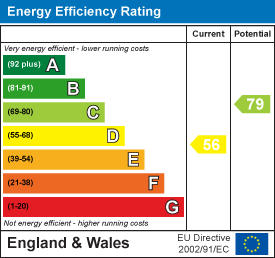
List of nearest schools to this property.
* Distances are straight line measurements.
Joydens Wood Junior School - 0.42 miles
The Annex School House - 0.94 miles
Wilmington Academy - 1.07 miles
List of nearest public transport to this property.
* Distances are straight line measurements.
Bexley Rail Station - 1.72 miles
London City Airport - 7.83 miles
Dartford: Princes Avenue Coach Stop - 3.25 miles
Woolwich Arsenal Pier - 6.76 miles
To view or request more details:
Livermores
126 Crayford Road
Crayford
DA1 4ES