

* CASH BUYERS ONLY * CONCRETE CONSTRUCTION * GUIDE PRICE £300,000 TO £320,000 * BENEFITS FROM A LARGE PLOT * GATED DRIVEWAY FOR SECURE PARKING * LARGE WEST FACING REAR GARDEN * CUL-DE-SAC LOCATION * SEMI-DETACHED HOME * 925.96 SQ FT * 86 SQ M * SIMILAR PROPERTIES REQUIRED * EPC RATING D * COUNCIL TAX BAND A *
* CASH BUYERS ONLY * CONCRETE CONSTRUCTION *
Guide Price £300,000 to £320,000 - Nestled at the end of Halstead Road, this semi-detached house is a fantastic discovery for savvy buyers. Situated on a generous plot in a peaceful cul-de-sac, this family home offers both convenience and a relaxed lifestyle.
As you step inside, you're welcomed by a porch, creating an ideal transition from the outdoors to the entrance hall. To the right, the spacious open-plan lounge/diner is perfect for gatherings with friends and family. The large windows flood the area with natural light, creating a vibrant atmosphere. The separate kitchen provides ample space for all culinary needs, and the adjacent lean-to serves as a versatile storage and multi-use space, complete with a convenient toilet. Upstairs, each bedroom is well-proportioned, with bedrooms one and two benefiting from built-in wardrobes.
At the front, a sizable driveway enhances the property, featuring a manually operated gate for secure parking—an added practicality for peace of mind. The west-facing garden at the rear captures the afternoon sun, offering a delightful retreat for summer enjoyment.
Halstead Road is a well-connected residential street, with Erith and Barnehurst Stations just 0.6 and 0.8 miles away, ensuring a convenient commute to London. The proximity to local schools and amenities further enhances the property's appeal, making it a comprehensive package for discerning buyers.
West facing rear garden.
Manually operated gated driveway with space for three cars.
Our vendor has informed us that this is a Freehold property.
These particulars form no part of any contract and are issued as a general guide only. Main services and appliances have not been tested by the agents and no warranty is given by them as to working order or condition. All measurements are approximate and have been taken at the widest points unless otherwise stated. The accuracy of any floor plans published cannot be confirmed. Reference to tenure, building works, conversions, extensions, planning permission, building consents/regulations, service charges, ground rent, leases, fixtures, fittings and any statement contained in these particulars should not be relied upon and must be verified by a legal representative or solicitor before any contract is entered into.
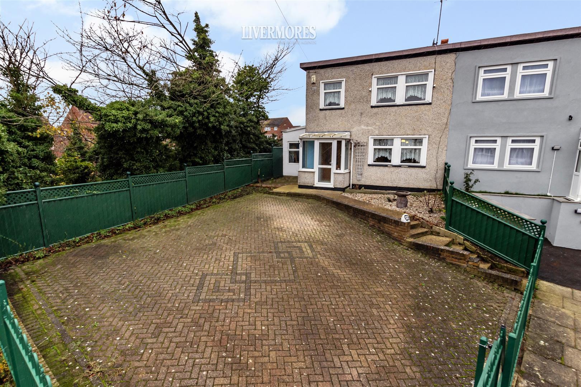
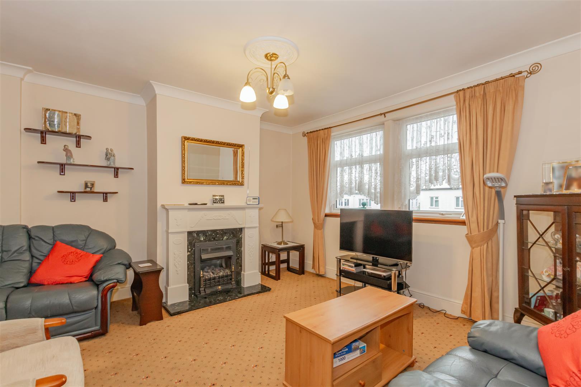
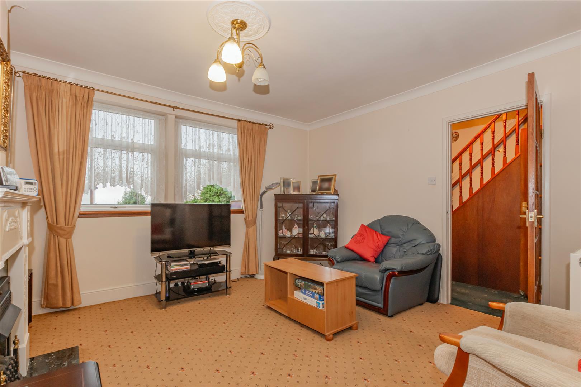
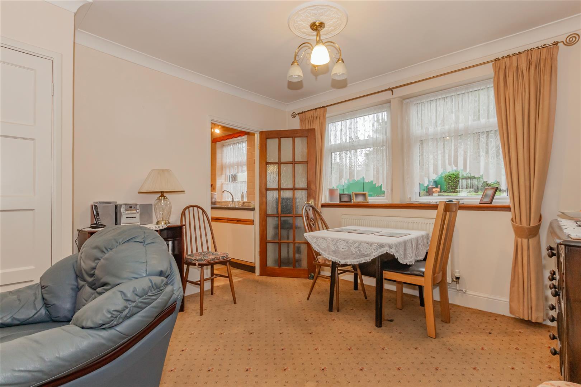
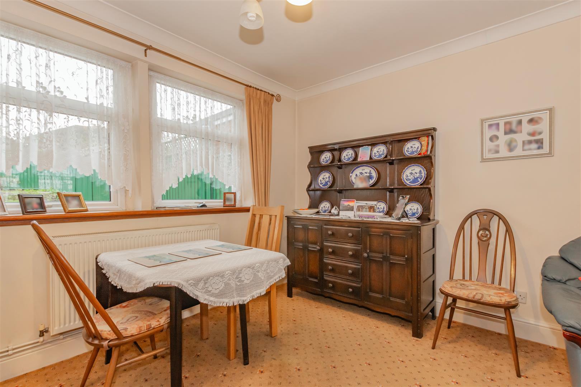
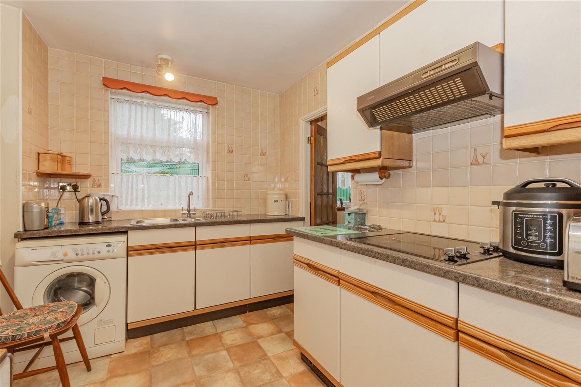
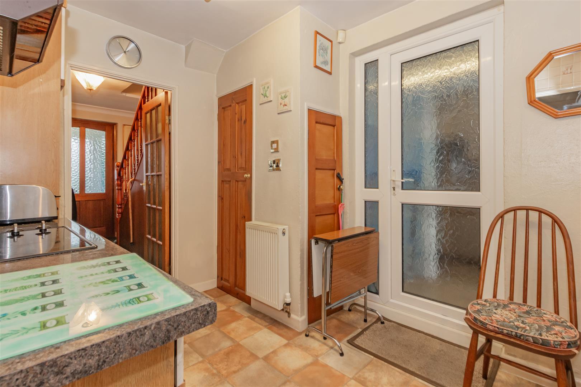
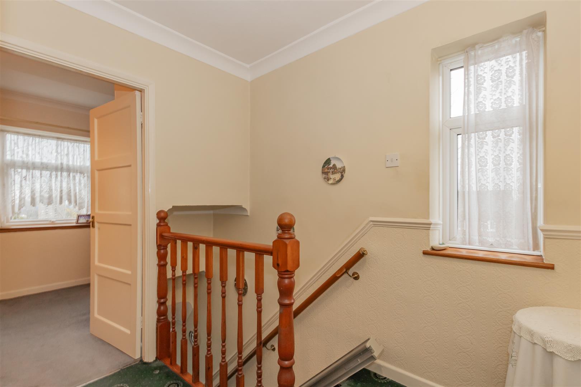
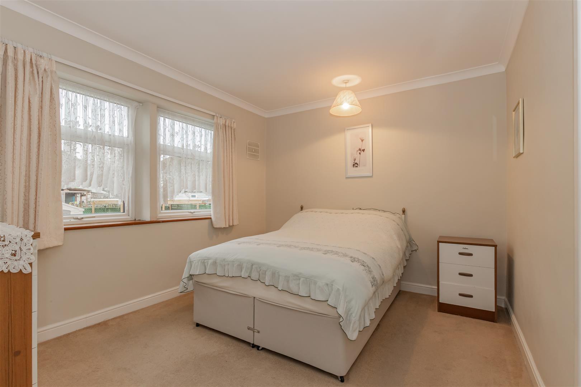
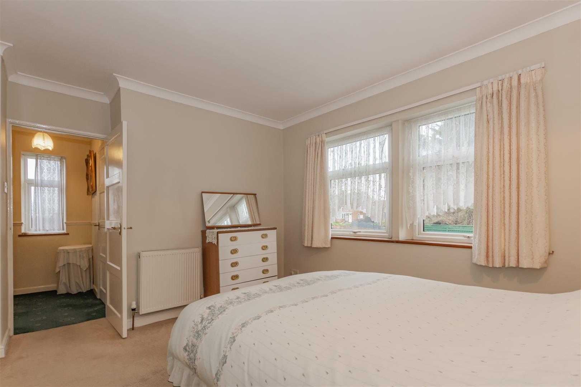
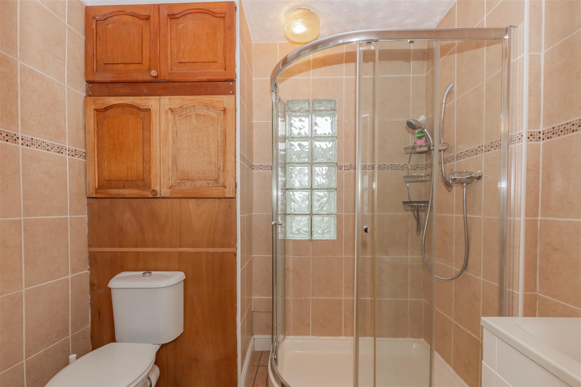
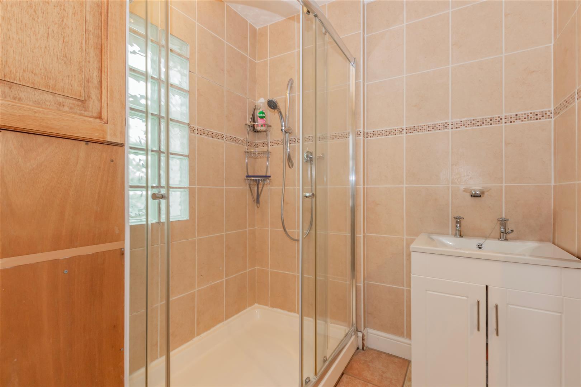
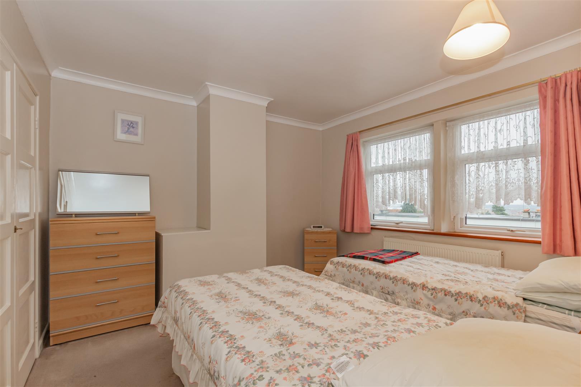
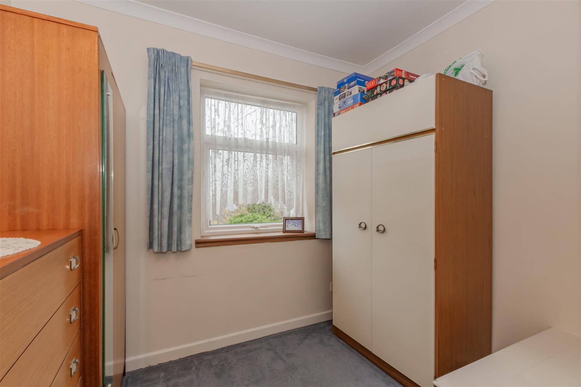
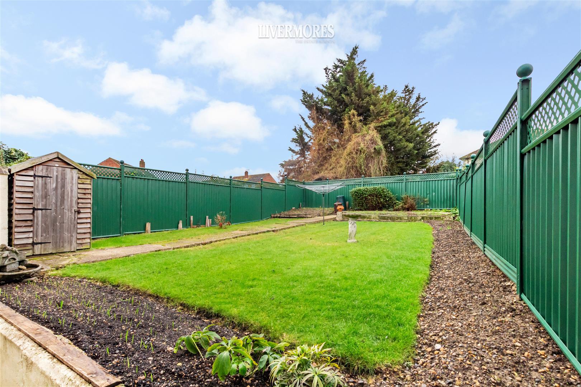
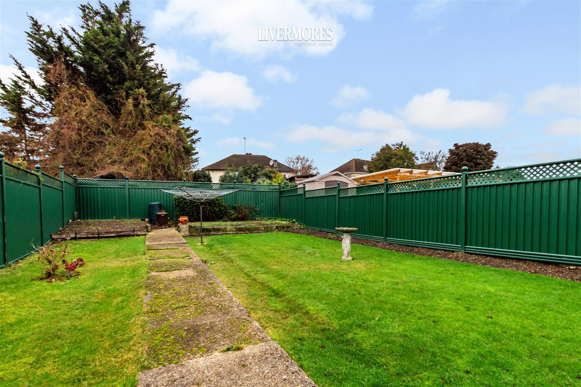
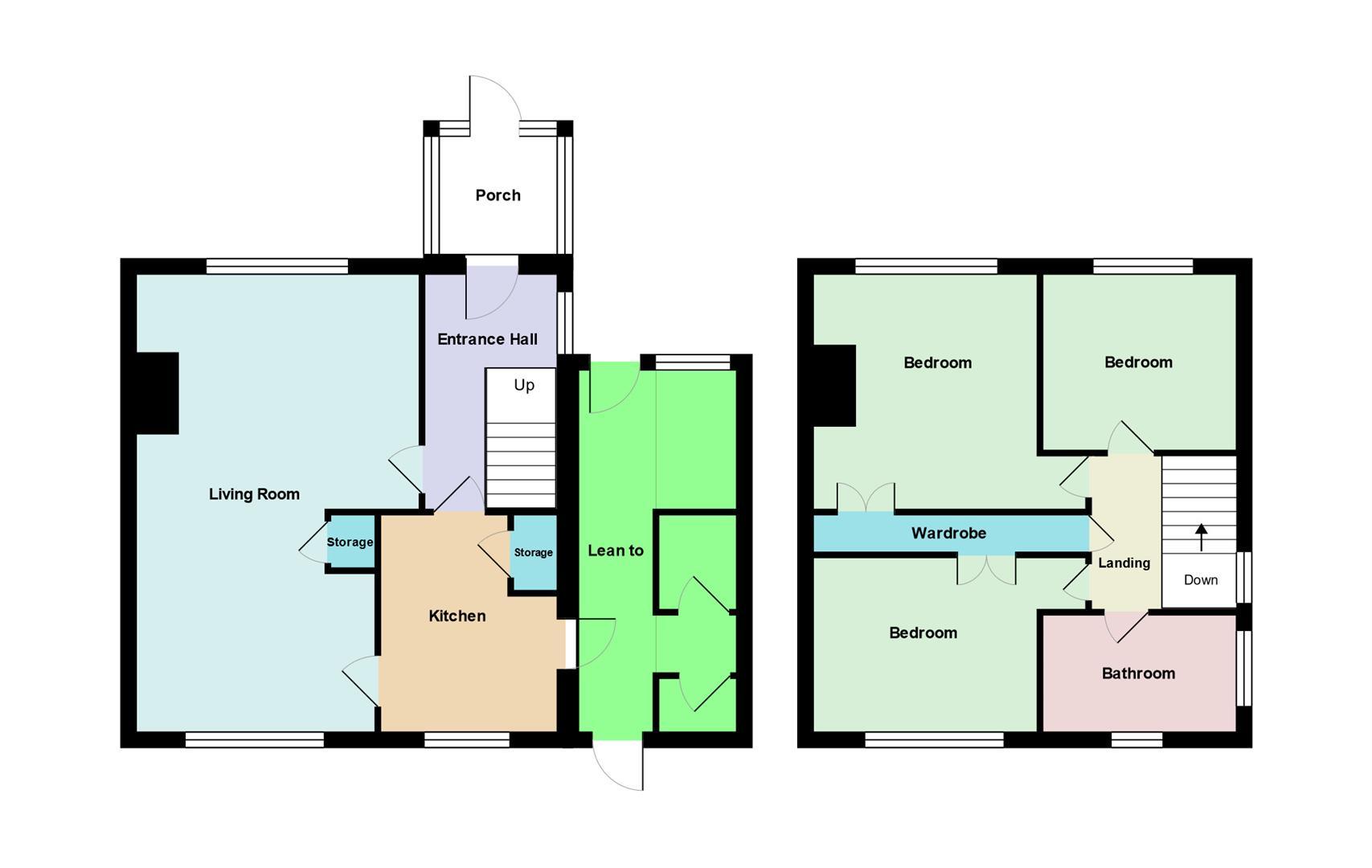
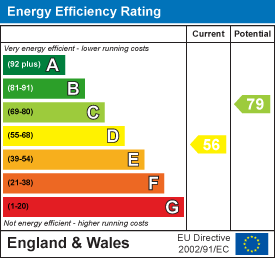
List of nearest schools to this property.
* Distances are straight line measurements.
Normandy Primary School - 0.23 miles
King Henry School - 0.48 miles
Haberdashers' Aske's Crayford Academy - 1.11 miles
List of nearest public transport to this property.
* Distances are straight line measurements.
Slade Green Rail Station - 0.66 miles
London City Airport - 5.9 miles
Lower Belvedere: Coach Stop - 1.54 miles
Woolwich Arsenal Pier - 4.83 miles
To view or request more details:
Livermores
126 Crayford Road
Crayford
DA1 4ES