

CHAIN FREE * GROUND FLOOR MAISONETTE * TWO/THREE BEDROOMS * COMPLETELY RENOVATED THROUGHOUT * BRAND NEW KITCHEN & BATHROOM * LONG LEASE * PRIVATE REAR GARDEN * VIEWINGS ARE HIGHLY RECOMMENDED *
Offered CHAIN FREE is this two-bedroom ground floor maisonette arranged over two floors. Recently renovated to a high standard, including a brand-new modern kitchen and bathroom and new flooring throughout. The basement area offers two rooms, one being 15ft, and on the ground level you will find a further two rooms, a modern fitted kitchen and bathroom. This layout provides flexibility allowing for the additional room which could be used as a dining area, playroom, study or bedroom. Further benefits include gas central heating, double glazing, and a private garden.
The location of this property is perfect for local amenities, schools and Abbey Wood station and the new Elizabeth Line service.
VIEWINGS ARE HIGHLY RECOMMENDED!
APPROX. 40FT
LEASEHOLD. We have been informed by the seller that the lease started in March 2015 for a term of 199 years and the current Ground Rent is £100 per year. The seller has also advised us that the FREEHOLD will be included within the sale upon legal completion.
These particulars form no part of any contract and are issued as a general guide only. Main services and appliances have not been tested by the agents and no warranty is given by them as to working order or condition. All measurements are approximate and have been taken at the widest points unless otherwise stated. The accuracy of any floor plans published cannot be confirmed. Reference to tenure, building works, conversions, extensions, planning permission, building consents/regulations, service charges, ground rent, leases, fixtures, fittings and any statement contained in these particulars should not be relied upon and must be verified by a legal representative or solicitor before any contract is entered into.
Under the Estate Agents Act of 1979 we are declaring a personal interest in the sale of this property.
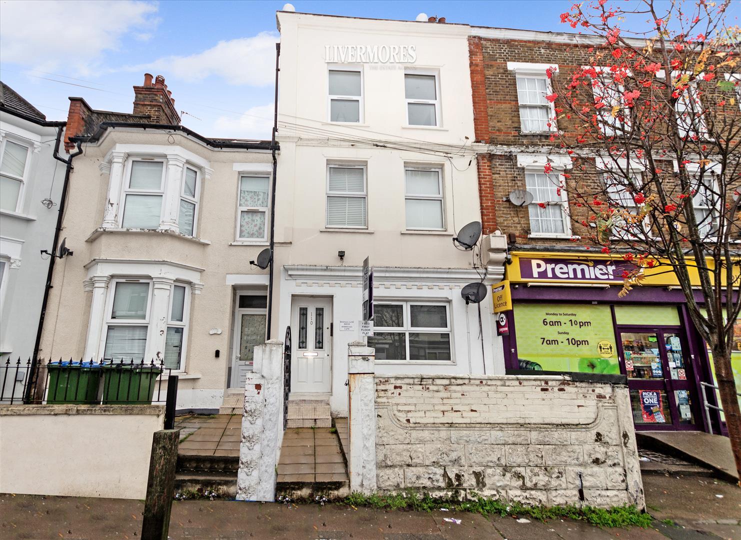
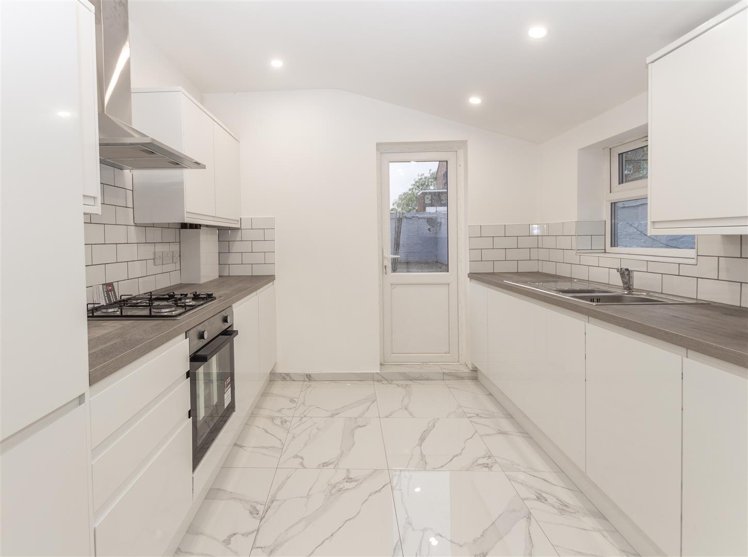
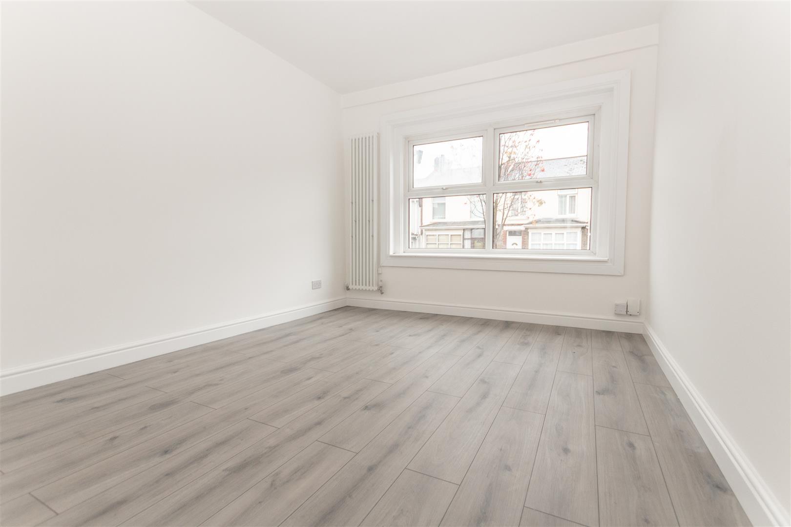
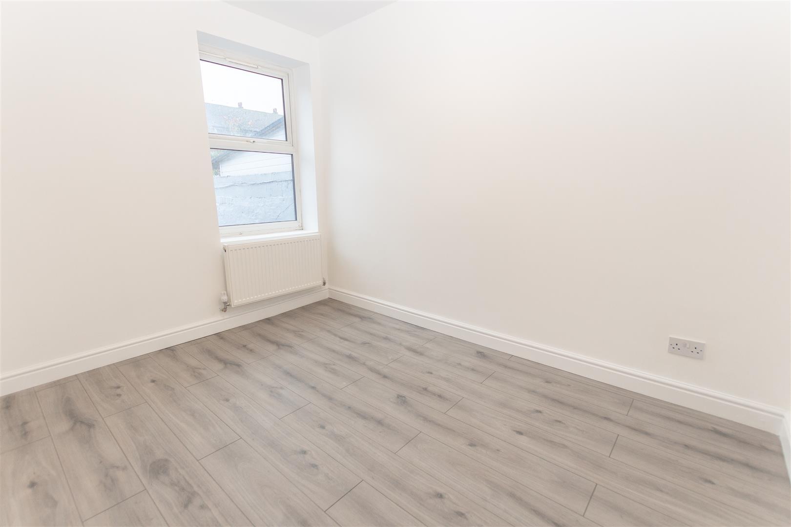
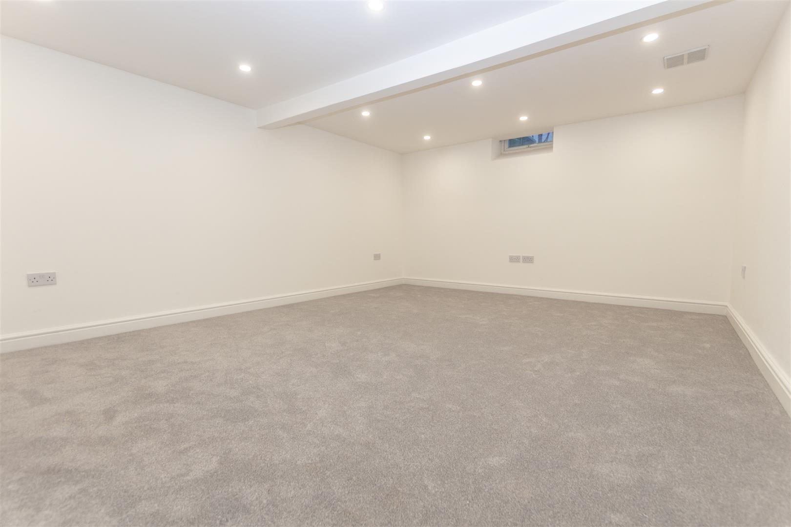
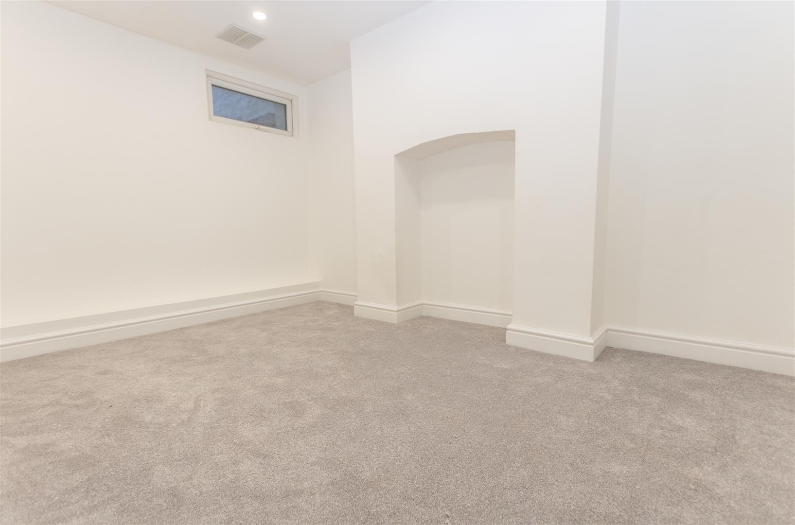
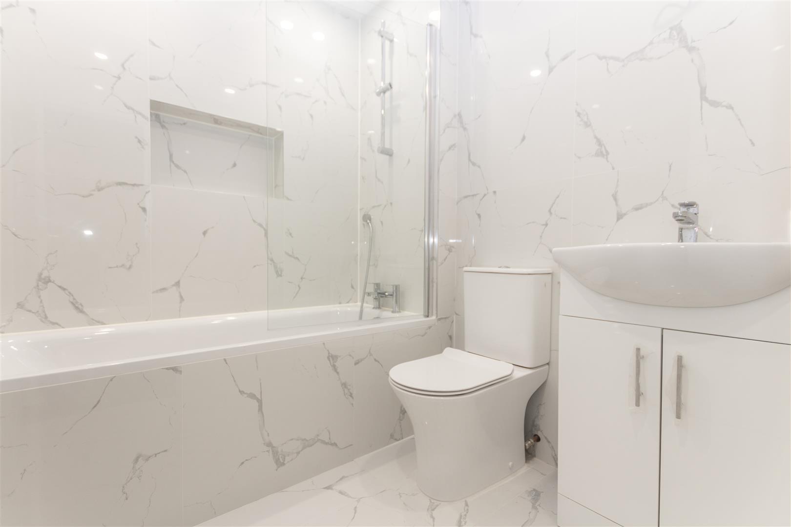
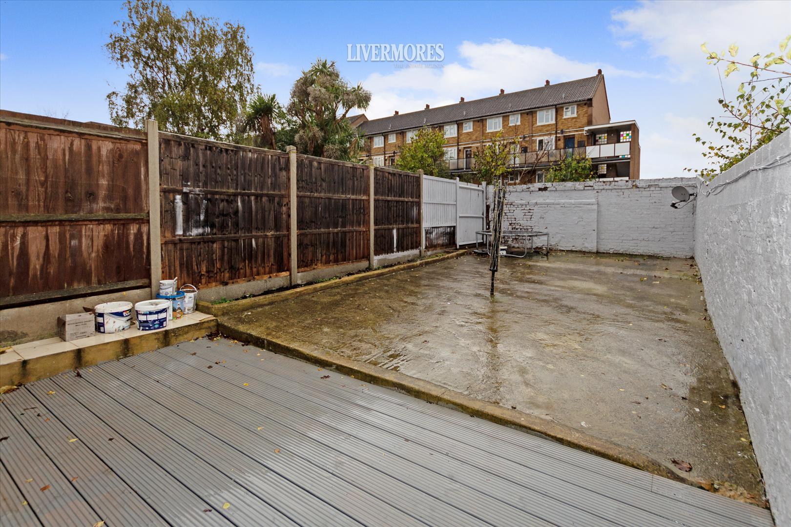
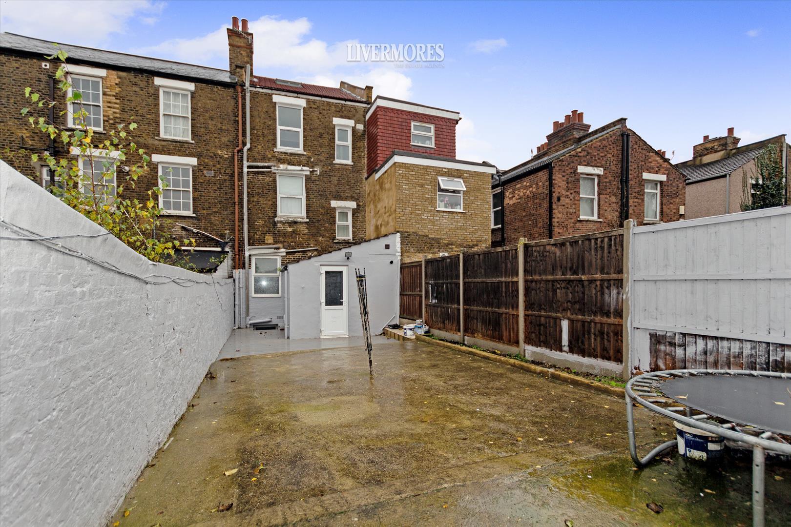
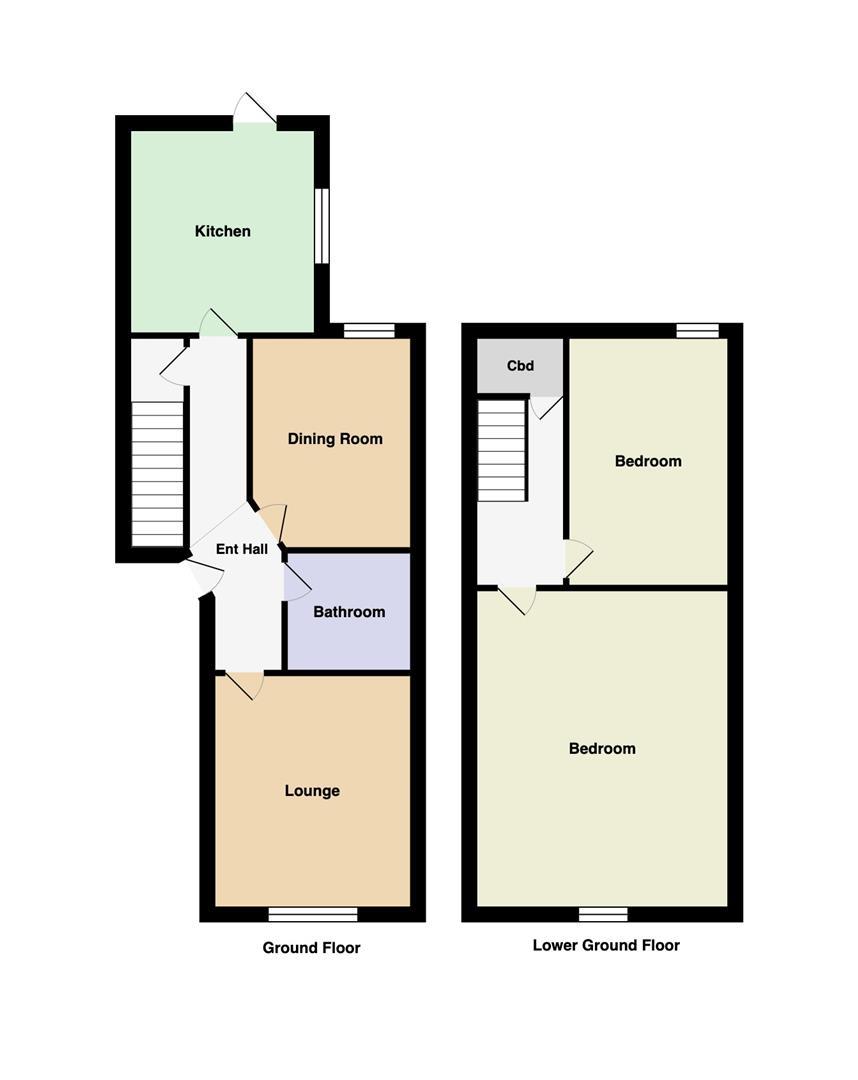
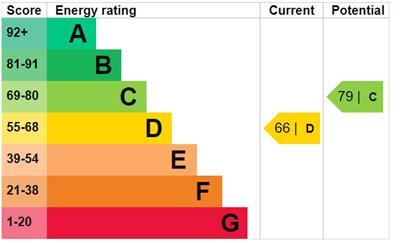
List of nearest schools to this property.
* Distances are straight line measurements.
Alexander McLeod Primary School - 0.17 miles
St Paul's Academy - 0.5 miles
Plumstead Manor School - 1.36 miles
List of nearest public transport to this property.
* Distances are straight line measurements.
Abbey Wood (London) Rail Station - 0.35 miles
London City Airport - 2.96 miles
Lower Belvedere: Coach Stop - 1.94 miles
Woolwich Arsenal Pier - 1.92 miles
To view or request more details:
Livermores
126 Crayford Road
Crayford
DA1 4ES