

GUIDE PRICE £600,000 TO £625,000 * 5 BEDROOM DETACHED FAMILY HOME * 2 RECEPTION ROOMS AND STUDY * LOVELY KITCHEN/DINER * LARGE CONSERVATORY * ENSUITE TO THE MASTER BEDROOM * GROUND FLOOR W/C * FIRST FLOOR BATHROOM * CUL DE SAC LOCATION * DOUBLE GARAGE * OFF STREET PARKING * DOUBLE GLAZING * GAS CENTRAL HEATING * CLOSE TO VILLAGE SCHOOLS
GUIDE PRICE £600,000 to £625,000 Located in the very sought after village High Halstead is this large double fronted detached family home set on an impressive plot in a fantastic cul de sac. The property offers excellent accommodation for a large family and comprises, two large reception rooms, a study, fantastic kitchen/diner with quartz work surface which is open plan to a large conservatory and w/c to the ground floor. On the first floor yo will find a master bedroom with ensuite bathroom, four further bedrooms, although one large room has been converted into two bedrooms and a family bathroom.
Externally there is a driveway to a double garage with in our opinion a good sized garden for a modern property. VIEWING RECOMMENDED
Our seller has informed us that this property is FREEHOLD.
These particulars form no part of any contract and are issued as a general guide only. Main services and appliances have not been tested by the agents and no warranty is given by them as to working order or condition. All measurements are approximate and have been taken at the widest points unless otherwise stated. The accuracy of any floor plans published cannot be confirmed. Reference to tenure, building works, conversions, extensions, planning permission, building consents/regulations, service charges, ground rent, leases, fixtures, fittings and any statement contained in these particulars should be not be relied upon and must be verified by a legal representative or solicitor before any contract is entered into.
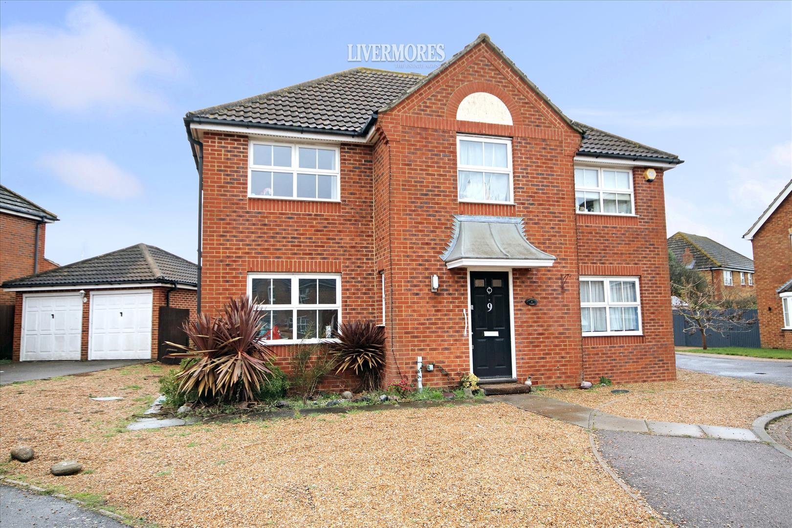
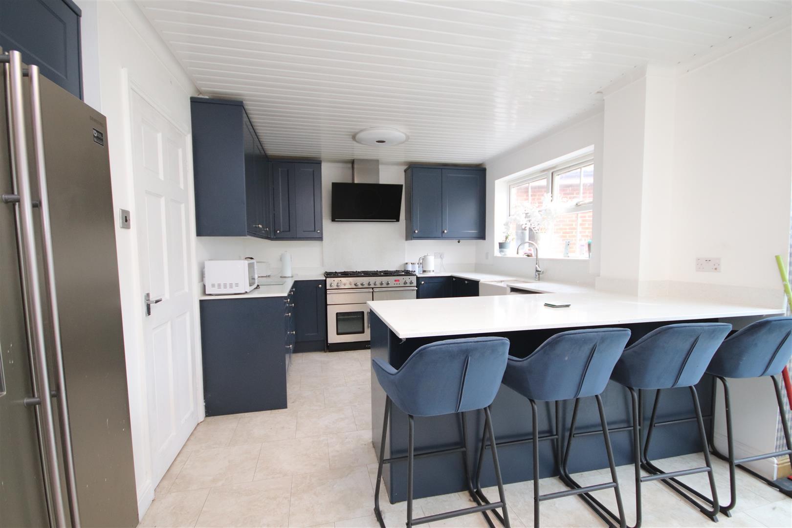
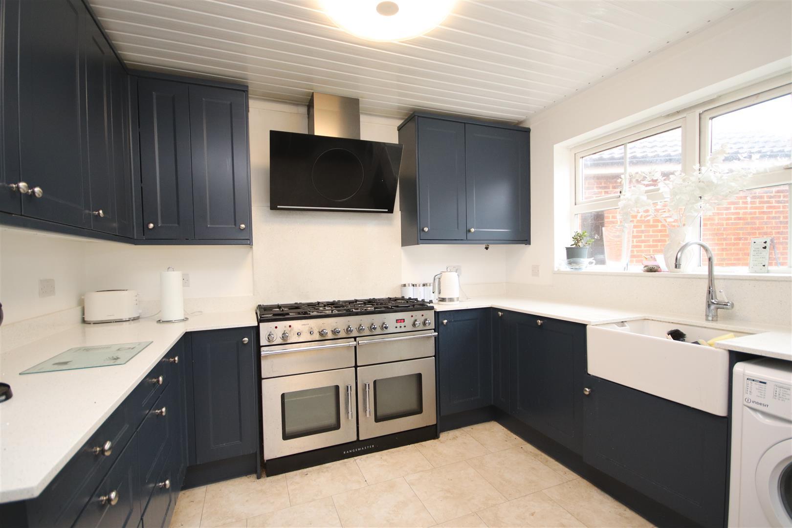
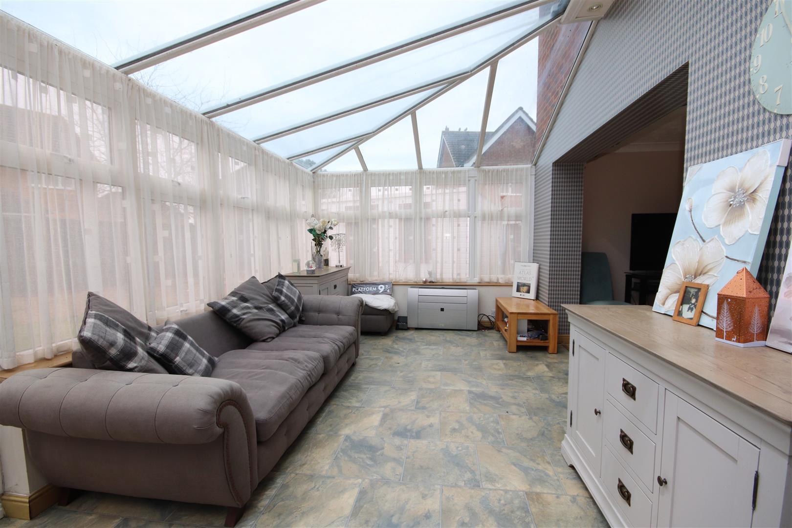
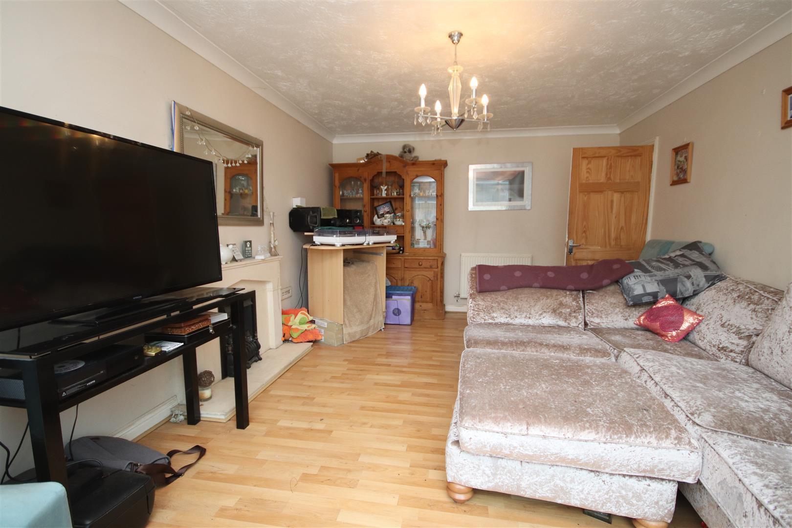
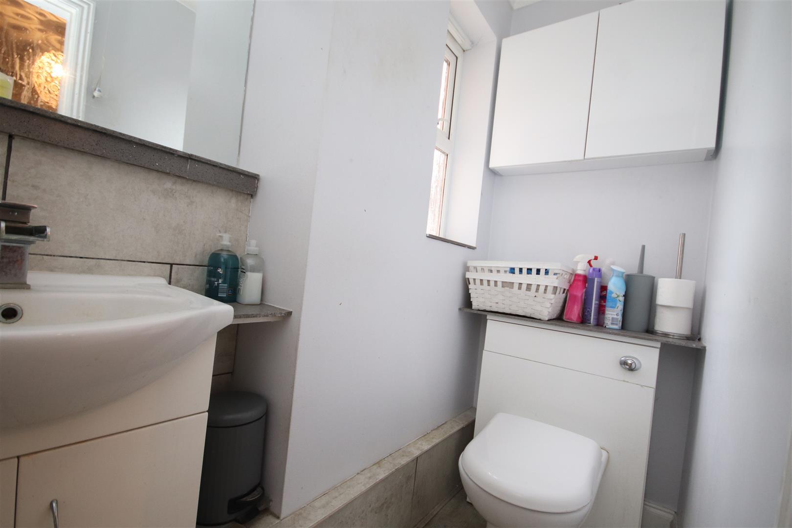
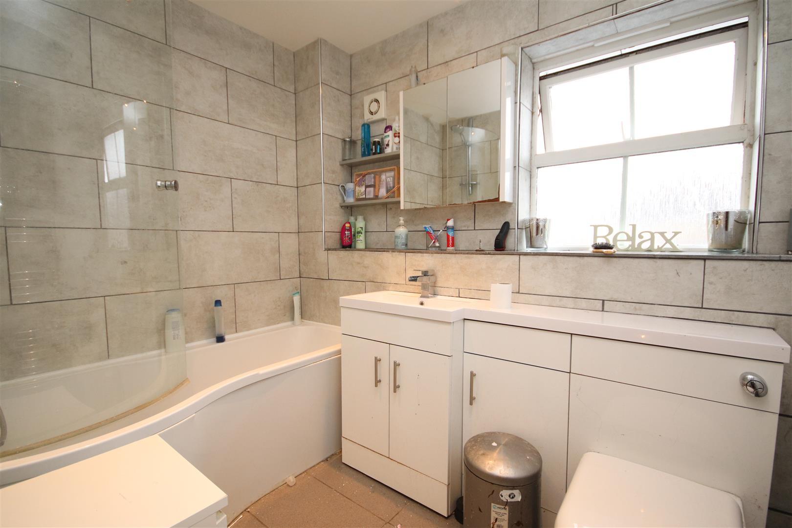
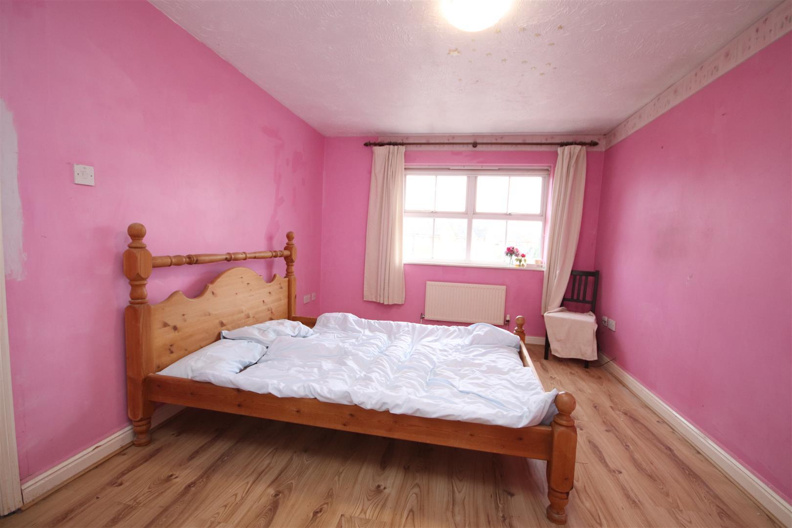
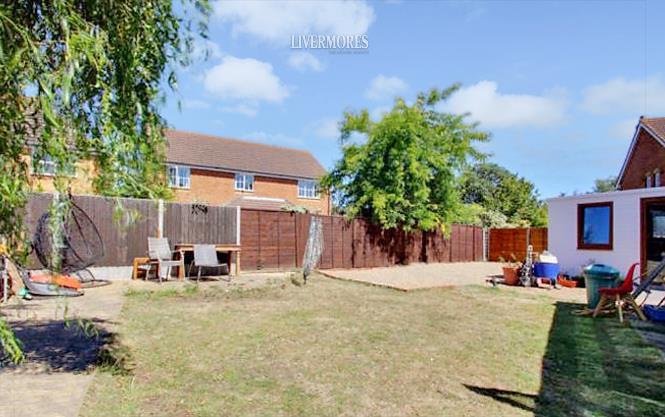
There is currently no floorplan for this property.
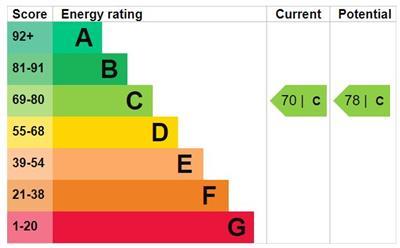
List of nearest schools to this property.
* Distances are straight line measurements.
High Halstow Primary Academy - 0.32 miles
The Hundred of Hoo Academy - 1.94 miles
The Hundred of Hoo Academy - 1.94 miles
List of nearest public transport to this property.
* Distances are straight line measurements.
Gillingham (Kent) Rail Station - 4.29 miles
London Southend Airport - 10.07 miles
Gillingham (Medway): Town Centre Bus Stop - 4.25 miles
Gravesend Pier - 8.54 miles
To view or request more details:
Livermores
1 Hythe Street
Dartford
DA1 1BE